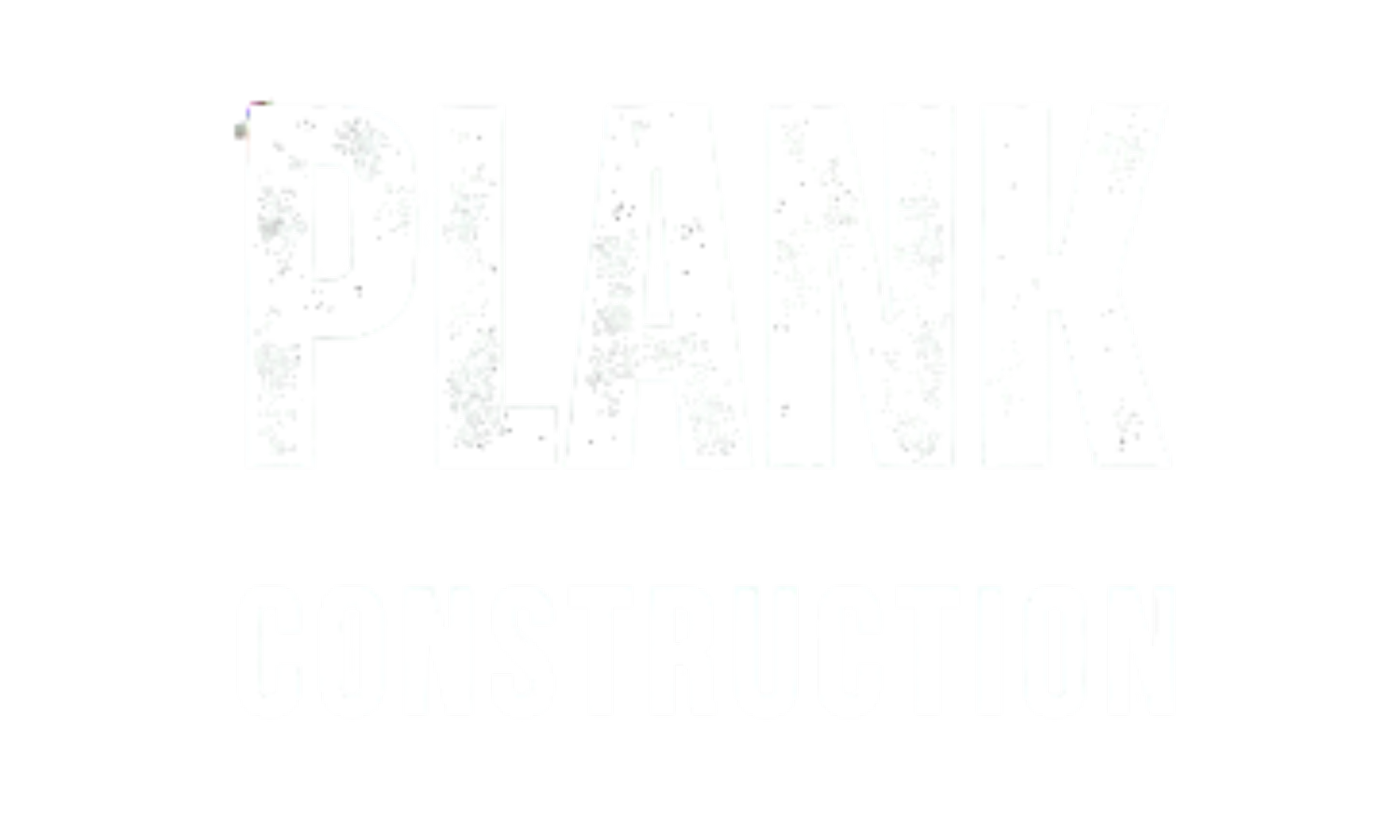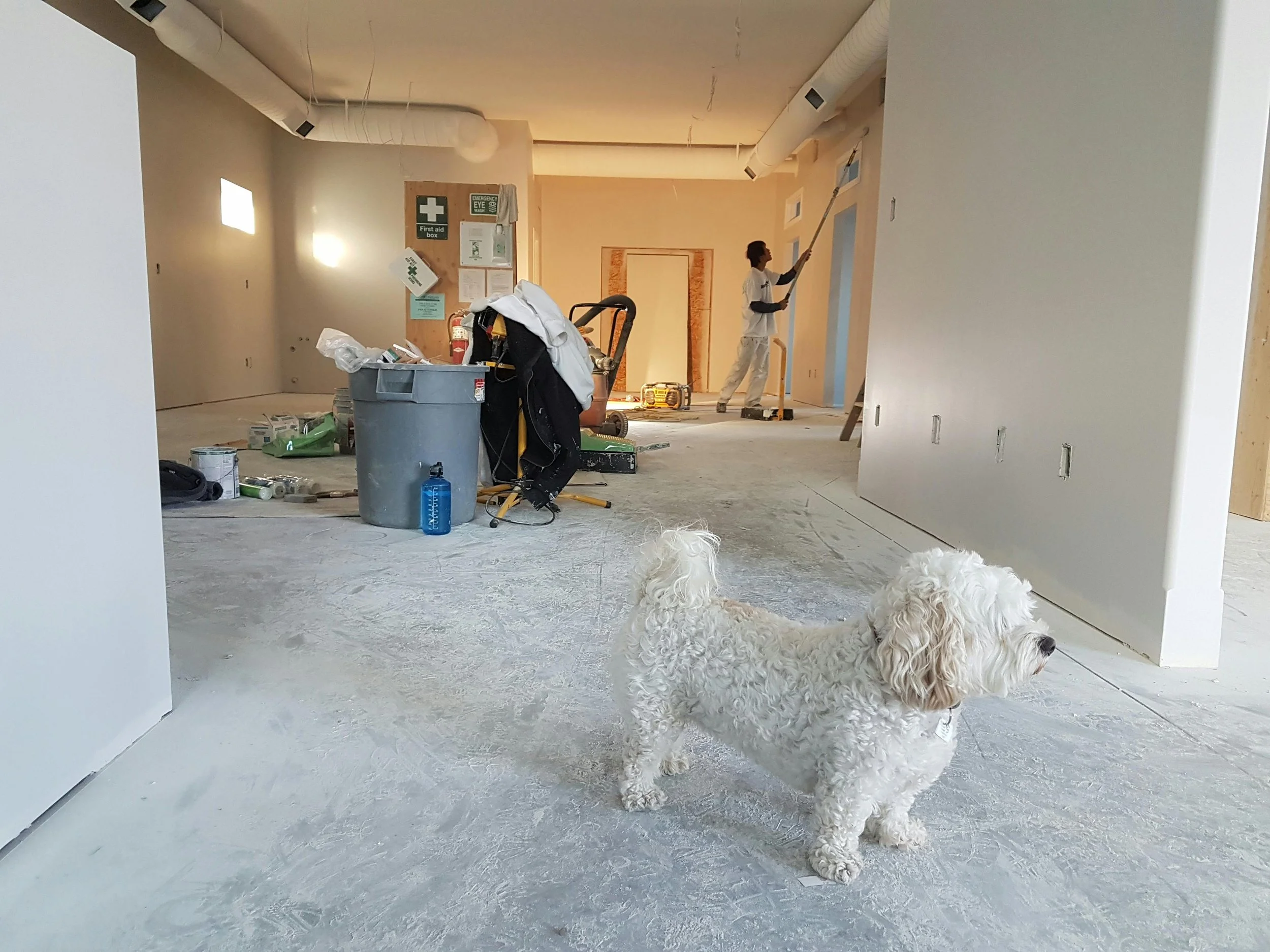Future-Proofing Your Home: Aging-in-Place Renovations That Grow With Your Needs
Sensible Modifications That Adapt to Your Changing Lifestyle Over Time
Here's the thing about aging-in-place renovations: you're not just planning for who you are today, but for who you might be in 10, 15, or 20 years. And since none of us can predict exactly how we'll age, the smartest approach is making changes that work well regardless of how your needs evolve.
Think of it as buying insurance for your independence. You might never need some of these modifications, but having them in place means you won't be scrambling to renovate during a health crisis.
The Universal Design Advantage
Universal design is basically the idea that spaces should work well for people of all ages and abilities. The beauty of this approach is that modifications that help with aging also tend to make homes more comfortable and functional for everyone.
Take doorways, for example. The standard 30-inch door opening is fine until you need a walker or wheelchair. But a 36-inch opening works better for everyone – it's easier to move furniture, carry laundry baskets, or navigate when your arms are full of groceries. You won't even notice the extra width until you need it.
Same with lever-style door handles instead of traditional knobs. They're easier for arthritic hands, but they're also easier when your hands are full or wet. Once you have them, you'll wonder why anyone still uses doorknobs.
Flexible Spaces That Adapt
The key to future-proofing is creating spaces that can serve multiple purposes as your needs change. That guest room on the first floor might become your master bedroom if stairs get challenging. The home office might become a caregiver's suite if you need live-in help someday.
When you're planning renovations, think about how spaces could be repurposed. Make sure that first-floor guest room has access to a full bathroom. Consider whether your home office could accommodate a bed if needed. Plan electrical and plumbing rough-ins that could support different uses down the road.
Open floor plans are naturally more adaptable than chopped-up spaces with lots of walls. They're easier to navigate with mobility aids, and they can be reconfigured more easily as needs change.
Building in Infrastructure
Some modifications are much easier and cheaper to install during initial construction or renovation than to add later. Think of these as infrastructure investments that might pay off down the road.
Electrical rough-in is a perfect example. Installing the wiring for a future stair lift during a renovation costs a fraction of what it costs to add later when you need to fish wires through finished walls. Same with blocking in bathroom walls for future grab bars – much easier to add during construction than to retrofit later.
Plumbing rough-ins can prepare for future bathroom modifications. If you're renovating a bathroom now, consider installing shut-off valves and capped lines that could support a future bidet, comfort-height toilet, or walk-in shower modifications.
Structural reinforcement is another area where planning ahead pays off. If you might need a ceiling-mounted lift system someday, it's much easier to add the necessary structural support during construction than to retrofit it later.
Lighting Systems That Evolve
Good lighting becomes increasingly important as we age, but it's also one of the easiest systems to modify over time. Start with a solid foundation and build from there.
Install plenty of electrical outlets and switches so you're not relying on extension cords or hard-to-reach switches. Consider running extra electrical circuits to support future lighting needs.
Plan for multiple types of lighting in each room – general lighting for overall illumination, task lighting for specific activities, and accent lighting for ambiance. This gives you flexibility to adjust lighting levels as your vision changes.
Dimmer switches let you adjust lighting throughout the day and night. What feels comfortable during the day might be too bright for evening activities or too dim for detailed tasks.
Graduated Accessibility
One smart approach is to install the infrastructure for accessibility features now, even if you don't need the features themselves yet. This is sometimes called "graduated accessibility."
In bathrooms, install blocking (reinforcement) in walls where grab bars might be needed someday, even if you don't install the bars themselves yet. When you do need them, installation is quick and easy.
Consider roughing in electrical for future stair lifts, even if you're not installing one now. The basic wiring and shut-off switch can be installed for a few hundred dollars, compared to thousands later when you need to retrofit.
In showers, install mounting points for future shower seats or grab bars, even if you don't need them immediately. Cover them with decorative caps until needed.
Technology Preparation
While we're avoiding detailed technology discussions, it's worth noting that homes today need robust infrastructure to support whatever assistive technologies might be developed in the future.
Make sure your home has strong, reliable internet throughout. Many future assistive devices will likely depend on connectivity. Plan electrical outlets in locations that could support various types of equipment.
Consider central vacuum systems, which are easier to use than traditional vacuums as mobility decreases. The infrastructure needs to be installed during construction or major renovation.
Financial Future-Proofing
Future-proofing isn't just about physical modifications – it's also about financial planning. Start setting aside money specifically for aging-in-place modifications, even if you don't need them yet.
Research the costs of modifications you might need someday. Stair lifts run $3,000 to $10,000. Home elevators start around $15,000. Walk-in shower conversions cost $6,000 to $12,000. Knowing these numbers helps you plan financially.
Look into home equity options that could fund future renovations. Home equity lines of credit or reverse mortgages might make sense for some people, but these are big decisions that require careful planning.
Maintenance-Free Choices
As you age, home maintenance becomes more challenging and expensive. Choose materials and systems that will require minimal upkeep over time.
Composite decking instead of wood eliminates the need for regular staining and sealing. Fiber cement siding lasts longer than wood and requires less maintenance. Metal roofing can last 50 years or more with minimal upkeep.
In bathrooms and kitchens, choose finishes that are easy to clean and maintain. Quartz countertops don't need sealing like granite. Large-format tiles have fewer grout lines to maintain. Solid surface materials can be repaired rather than replaced if damaged.
Consider low-maintenance landscaping as well. Native plants require less water and care than exotic species. Hardscaping with stone or concrete reduces lawn maintenance. Automatic irrigation systems reduce the physical demands of yard care.
Creating Your Action Plan
The best time to start planning for aging in place is while you're still healthy and active. Begin by honestly assessing your current home and identifying potential challenges.
Walk through your home with mobility in mind. Are there steps that could become problematic? Narrow doorways? Bathrooms that would be difficult to navigate with a walker? Lighting that's already inadequate for detailed tasks?
Next, prioritize your potential modifications. Some changes, like installing lever door handles or improving lighting, are relatively inexpensive and can be done gradually. Others, like widening doorways or adding a first-floor bathroom, require more planning and investment.
Consider consulting with an occupational therapist who specializes in home modifications. They can help you identify potential issues you might not have considered and suggest modifications that would be most beneficial for your specific situation.
The Long View
Future-proofing your home is really about maintaining your independence and quality of life as you age. It's about creating a space that can adapt to your changing needs without forcing you to make difficult decisions during a crisis.
The modifications that work best are often the ones you don't notice until you need them. That wider doorway just looks nice until you need it for a wheelchair. Those reinforced bathroom walls are invisible until grab bars become necessary. The electrical rough-in for a future stair lift sits quietly in the walls until it becomes a lifeline.
By thinking ahead and making smart choices now, you're not just improving your home – you're investing in your future independence and peace of mind. And that's a renovation that pays dividends for years to come.
Remember, aging in place isn't about creating a medical facility in your home. It's about creating a space that works beautifully for you today while quietly preparing for whatever tomorrow might bring. The best aging-in-place modifications are the ones that enhance your life now while providing security for the future.
Are you ready to talk more about your project? Contact Plank Construction to set up a consultation.

