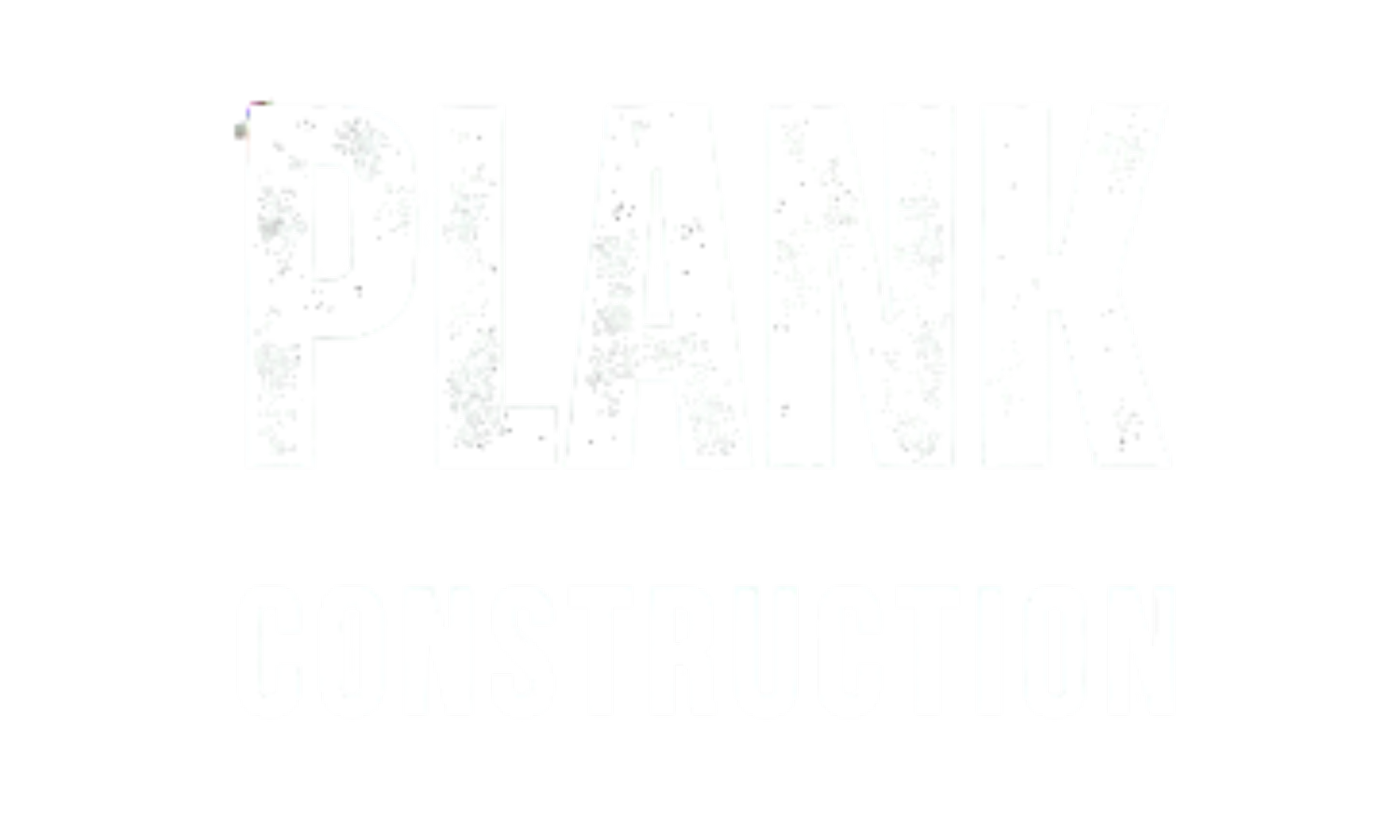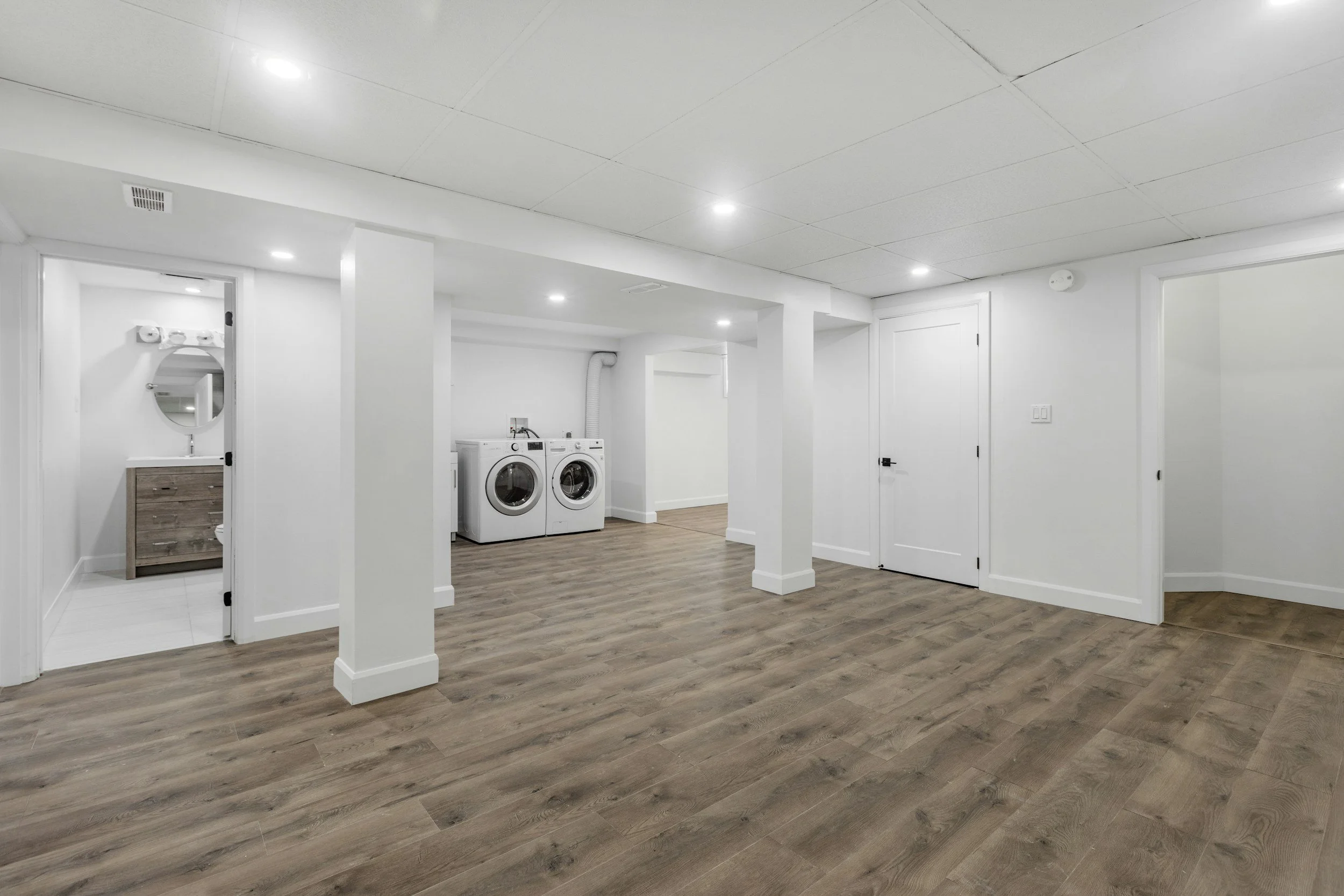
Plank’s Process
Renovations, Conversions, & Additions
-
Initial Consultation
On-site evaluation of existing space and structure
Needs assessment and lifestyle discussion
Review of local zoning and permit requirements
Preliminary budget and timeline discussion
Design Development
Measure and assess existing conditions
Engineering evaluation
Create preliminary design concepts
3D renderings and space planning
Material and finish selections
Project Planning
Finalize design and specifications
Detailed cost estimation
Permit application preparation
Timeline and milestone scheduling
-
Permits & Approvals
Submit permit applications
Address any plan review comments
Secure all necessary approvals
Coordinate utility connections if needed
Project Preparation
Finalize material orders and delivery schedules
Coordinate with subcontractors
Establish site safety protocols
Prepare work area and protect existing spaces
-
Structural Work
Demolition and site preparation
Foundation work (if required)
Framing and structural modifications
Rough electrical, plumbing, and HVAC
Systems Installation
Electrical wiring and panel upgrades
Plumbing rough-in and connections
HVAC ductwork and equipment
Insulation and drywall installation
Finishing Phase
Flooring installation
Interior and exterior painting
Kitchen and bathroom installations
Trim work and final details
-
Final Inspections
Municipal inspections and approvals
Client walkthrough and punch list
Final touch-ups and corrections
Delivery of warranties and documentation
Project Closeout
Final cleaning and staging
Handover of keys and access codes
Maintenance instructions and schedules
Follow-up support and warranty service
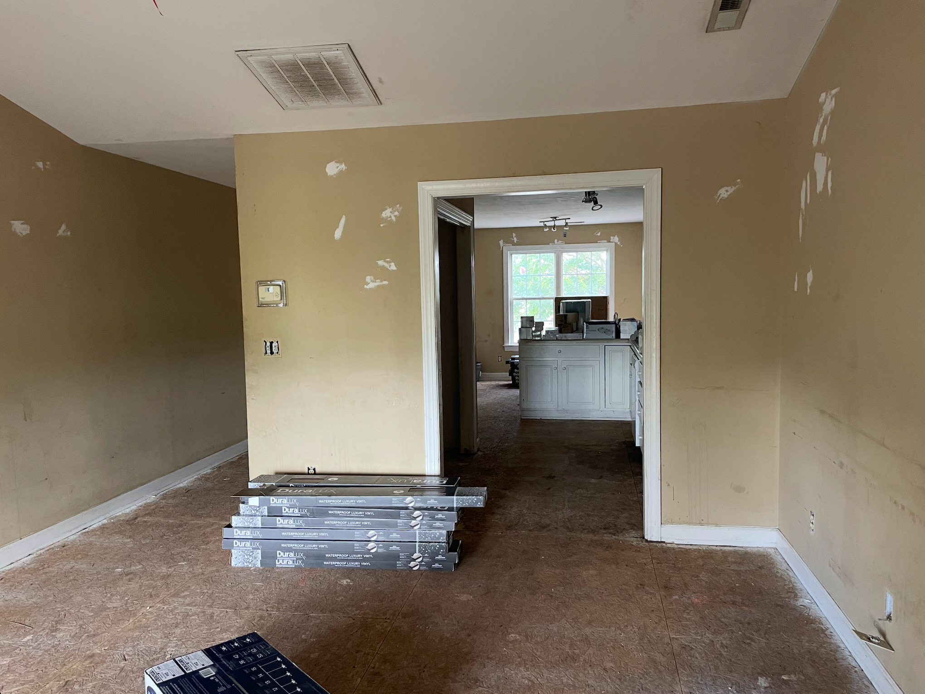
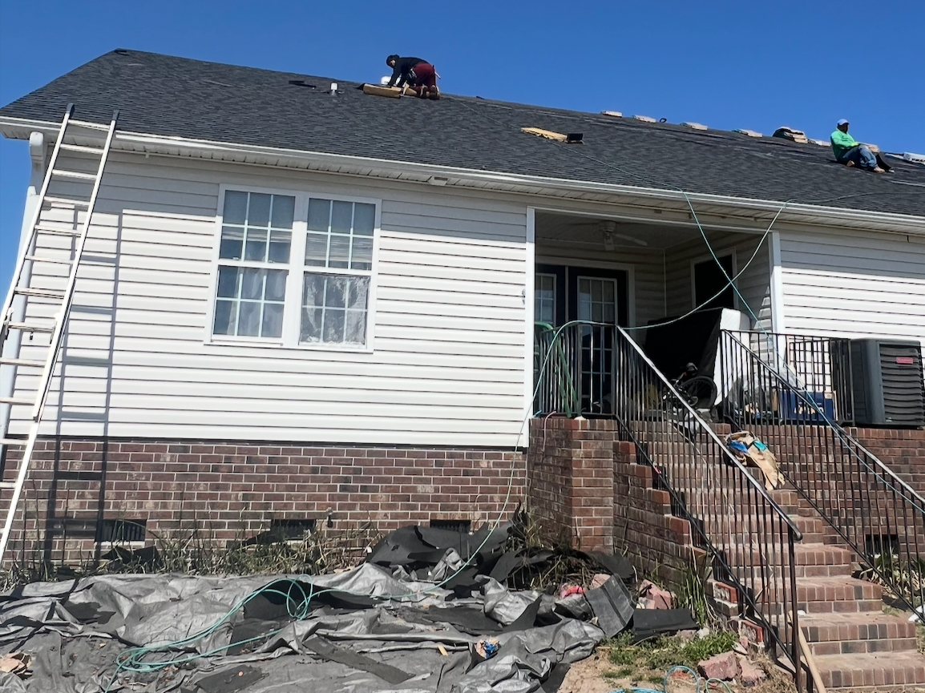
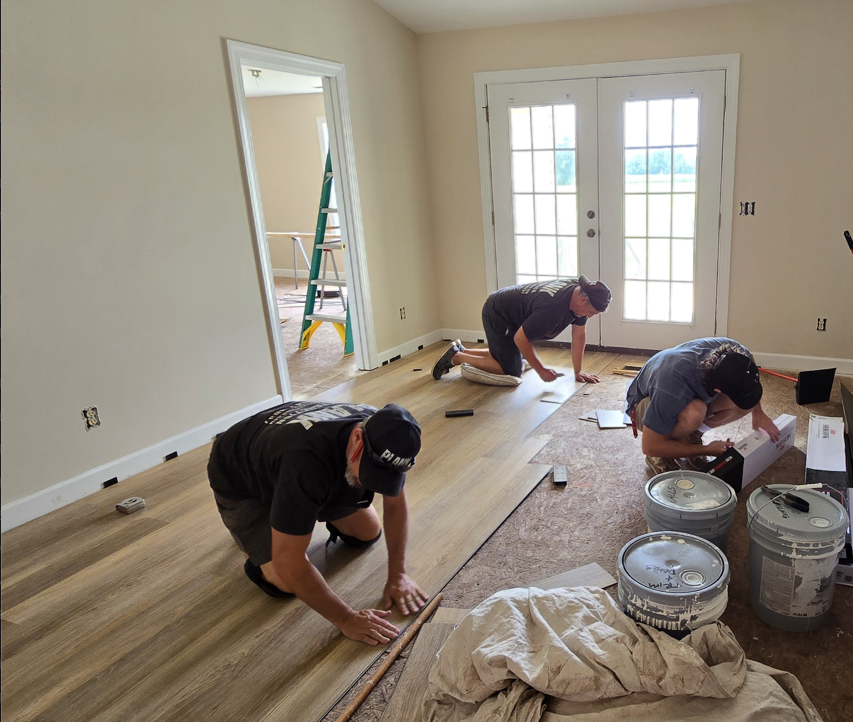
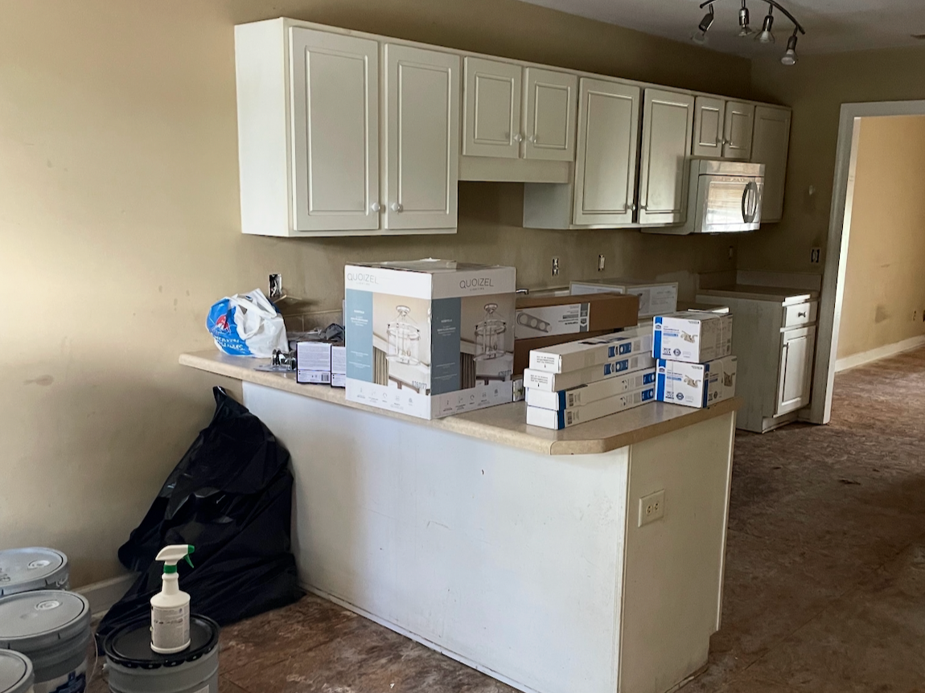
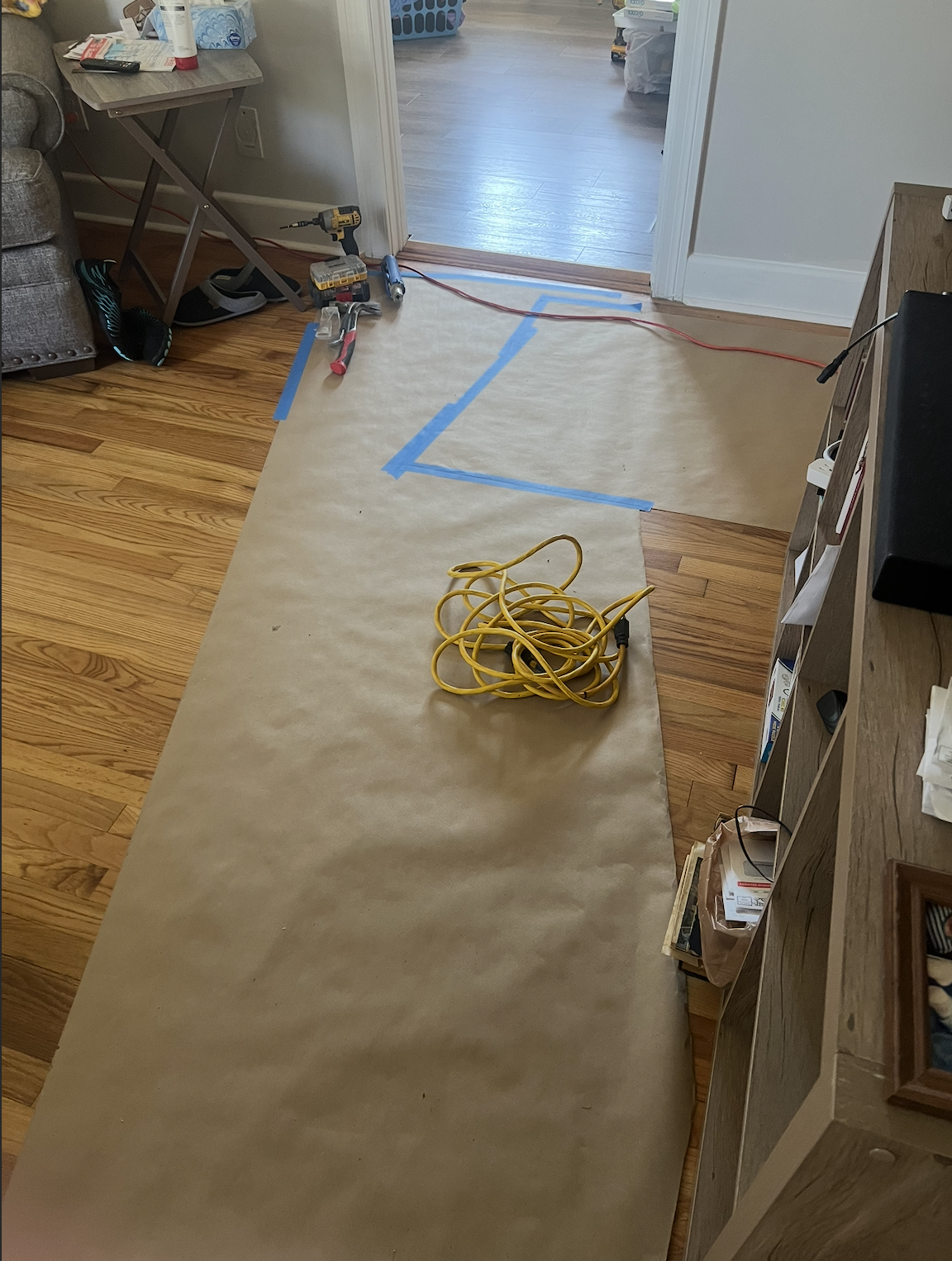
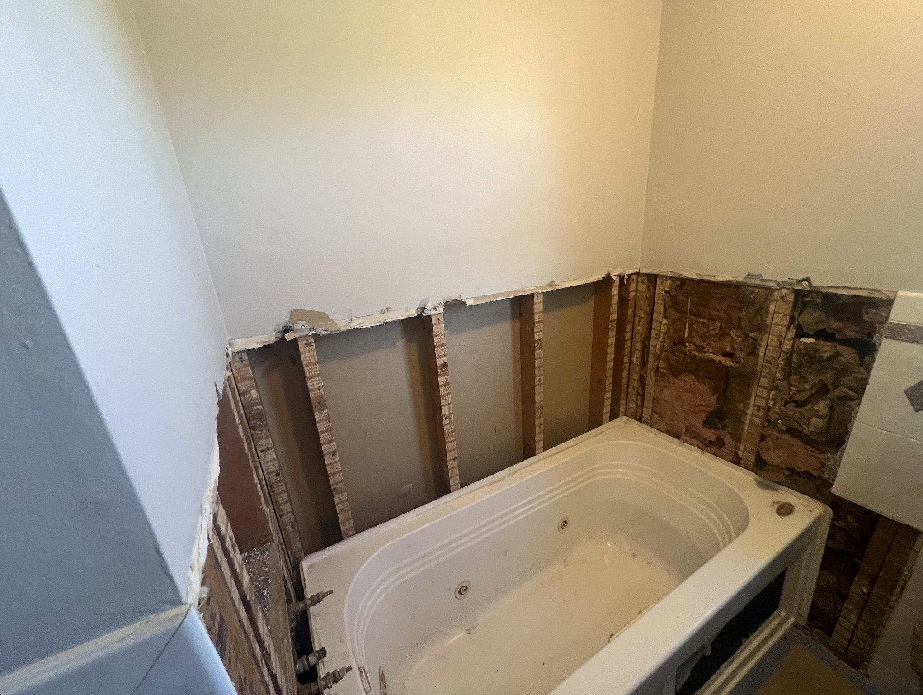
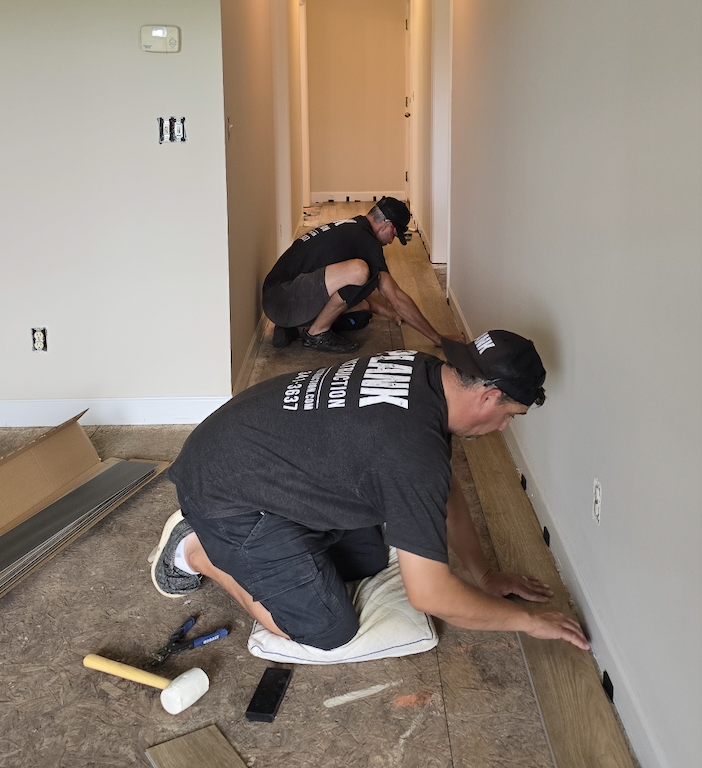
New Construction
-
Site Analysis
Property survey and soil testing
Utility availability assessment
Zoning compliance review
Environmental impact evaluation
Design & Engineering
Architectural design development
Structural engineering plans
MEP (mechanical, electrical, plumbing) design
Landscape and site planning
Permitting
Building permit applications
Septic and well permits (if applicable)
Environmental permits
Final permit approval and fees
-
Excavation & Foundation
Site clearing and grading
Utility line installation
Foundation excavation
Concrete foundation pour and curing
Underground Systems
Septic system installation (if applicable)
Well drilling (if applicable)
Underground electrical and plumbing
Drainage and waterproofing systems
-
Framing & Structure
Floor, wall, and roof framing
Structural inspections
Roof sheathing and weather barrier
Window and door installation
Mechanical Systems
Electrical rough-in and panel installation
Plumbing rough-in and pressure testing
HVAC system installation
Insulation and vapor barrier installation
-
Exterior Completion
Siding and exterior trim installation
Roofing material installation
Exterior painting and staining
Driveway and walkway construction
Interior Finishing
Drywall installation and finishing
Interior painting and trim work
Flooring installation throughout
Kitchen and bathroom completion
Final Systems
Electrical fixture installation
Plumbing fixture installation
HVAC system commissioning
Final electrical and plumbing connections
-
Quality Assurance
Final inspections and testing
Punch list completion
Systems testing and commissioning
Warranty documentation preparation
Handover
Final walkthrough with client
Key and access code delivery
Maintenance manual and warranties
Post-construction support setup
